
Malcolm & Sherian’s Site
Our
Our
Sherian’s
Malcolm’s
Area

Our
Our
Sherian’s
Malcolm’s
Area
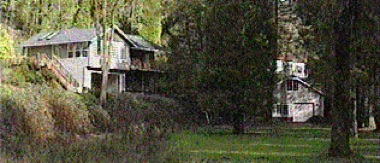
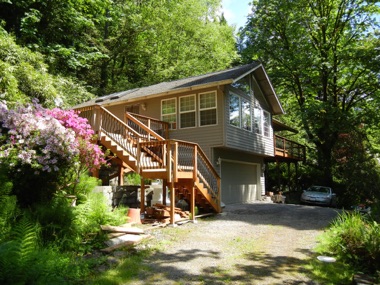
Our Home
Welcome to our home. We moved into this house on August 1998 during the BIG change in our life . . . . . . . Retirement!
The two-story light gray house has a detached Workshop/Studio near the road. Our home overlooks a meadow surrounded by tall trees. This house is cut into a 150 foot high hillside with a dense forest of cedar, pine, fir, alder.
Front View
The main area is upstairs with a living room, kitchen, two bedrooms and two bathrooms. The lower half of the house is a 600 sq.ft. unfinished sunlit basement. We will be converting this into an entertainment room, hobby room with an additional bathroom.
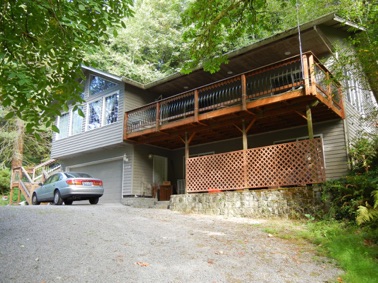
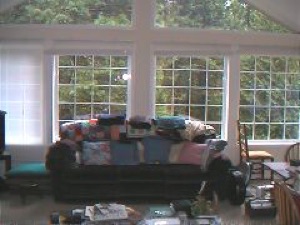
Balcony
Outside of the two bedrooms, we have a 26’ x 9’ balcony to relax and enjoy the sunny days in Washington.
Living Room
Sherian & I look out nine windows at the forest that surrounds our home. Across the street is Gibbons Creek and the Western edge of the Columbia Gorge. The living room has a 12 foot ceiling giving an open spacious feeling. The front door (to the right out of view) leads to a hardwood floor zone along a kitchen bar.
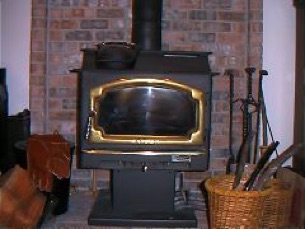
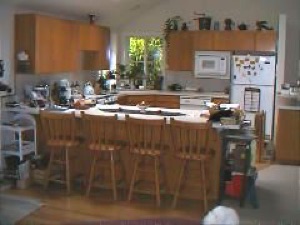
Winter Heat
We have two forms of heating for the cold northern weather. Electric heaters in each room and our large wood stove in the living room. The electric wall heaters have individual room thermostats for better energy efficiency. The woodstove can accept 18 inch logs which can be viewed through a glass door.
Kitchen
At the opposite end of the living room is the kitchen. Four tall stools face a sit-down bar. Kitchen sink has a window which views outside bamboo, cedar, pine, flowers, etc. on our hillside. All appliances are electric.
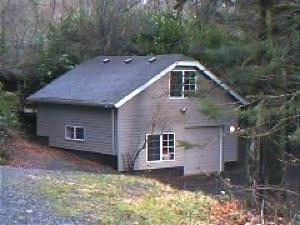
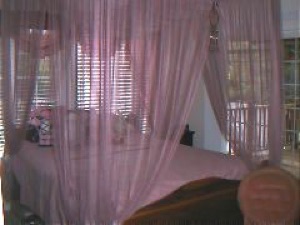
Workshop
Between our house and the main road is a 20' x 20' workshop with attic studio. The workshop has a 20 foot work bench that runs along the northern interior wall. Within the workshop, we have stored a lot of tools picked up at local auctions to add to our collection.
Master Bedroom
A Queen size bed (covered by a Mambasa net) sits in the middle of the room. Large sliding glass doors on the right exits to a balcony. Behind the bed's head board are two windows looking out at two apple and one plum tree.
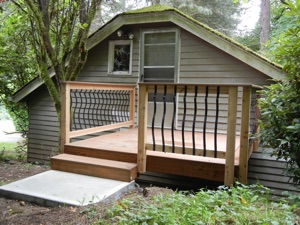
Studio
Above the workshop is a small studio. The big change to the outside was a new 8’ x 8’ porch in Trex decking in 2012. The railing uses vertical metal straps named “Barque” railing.